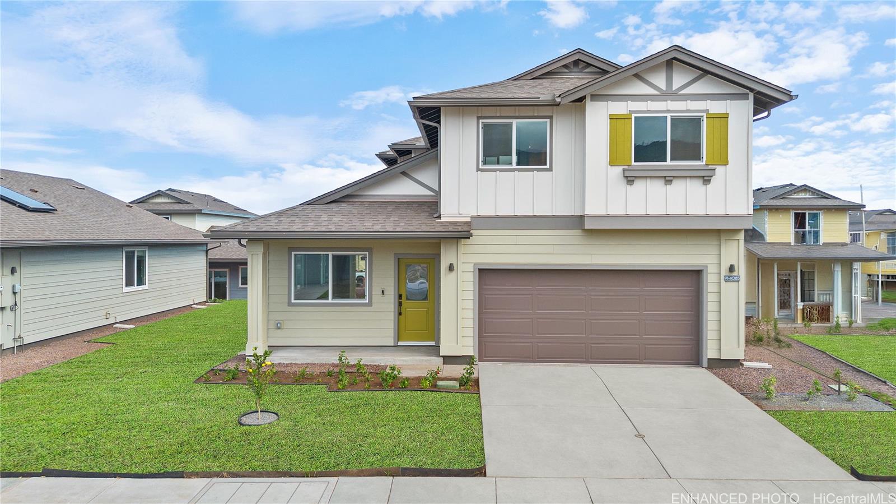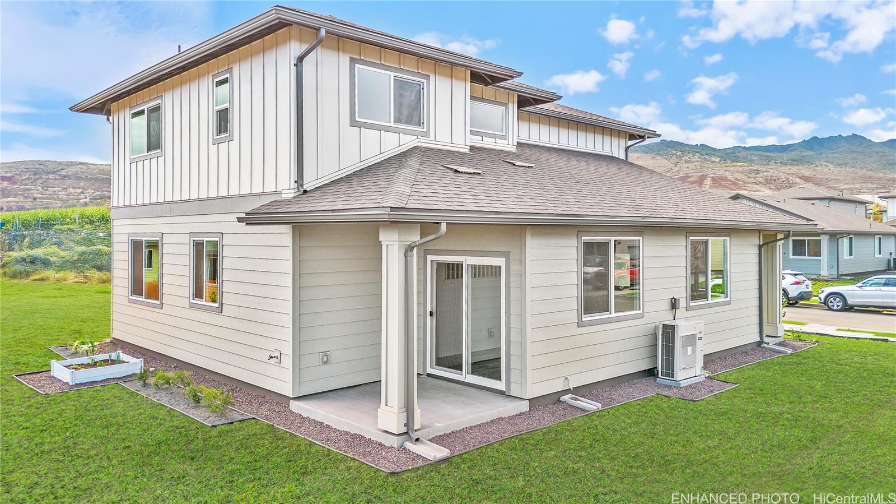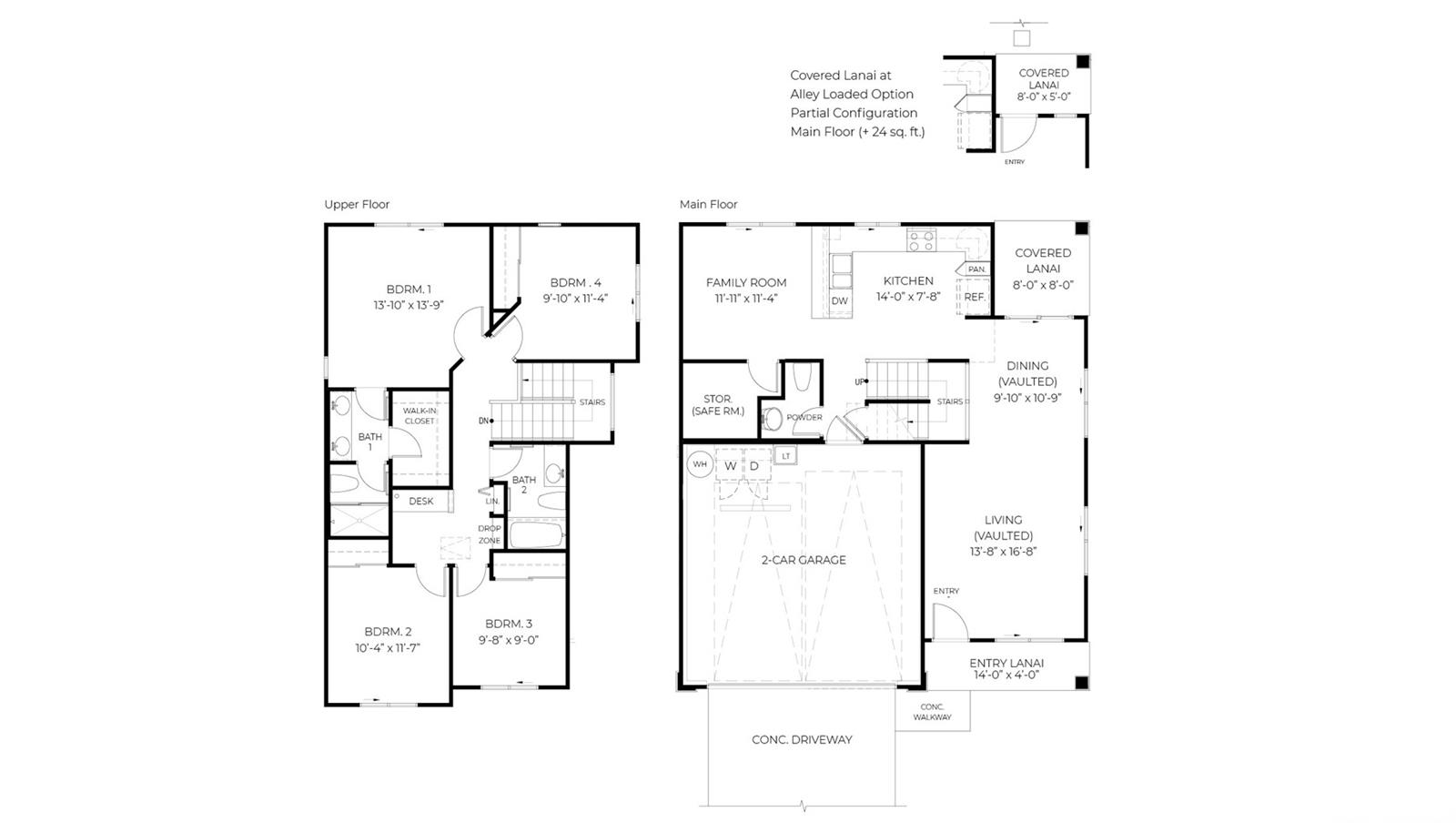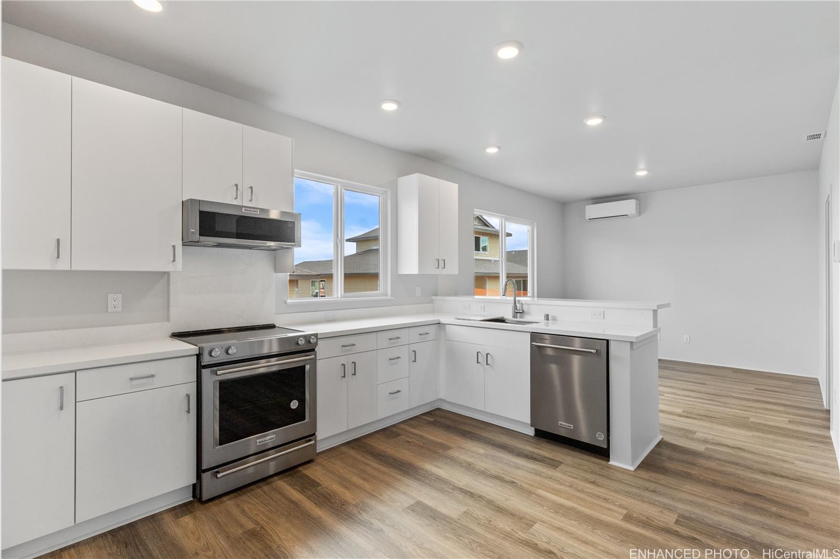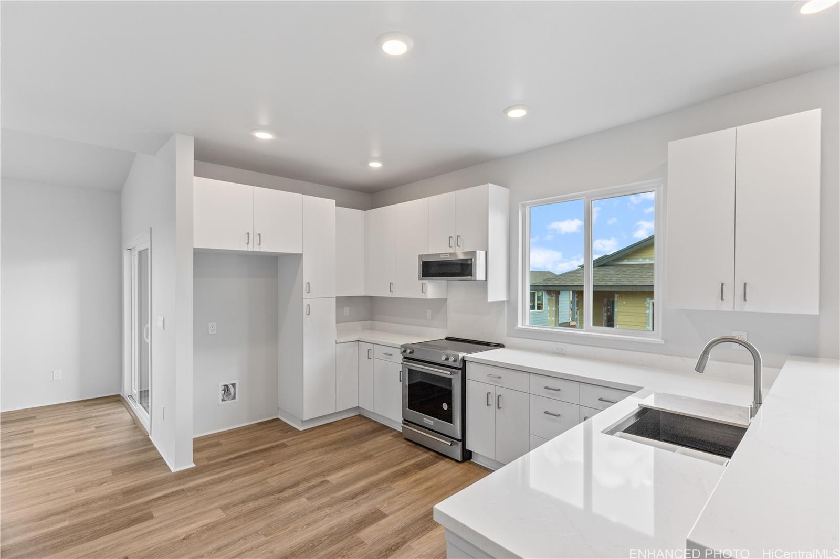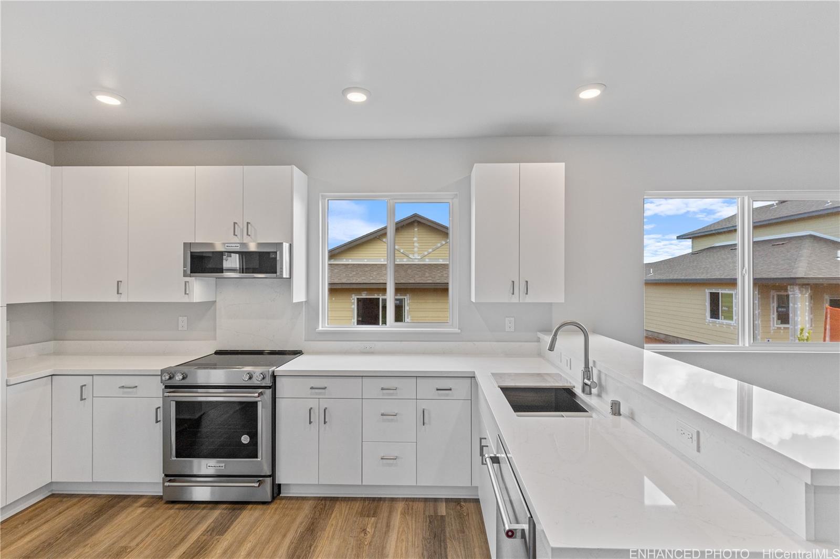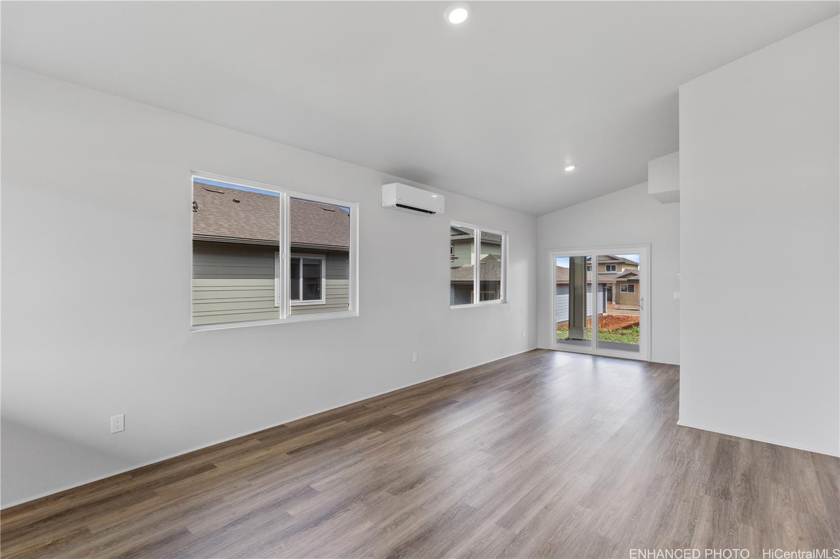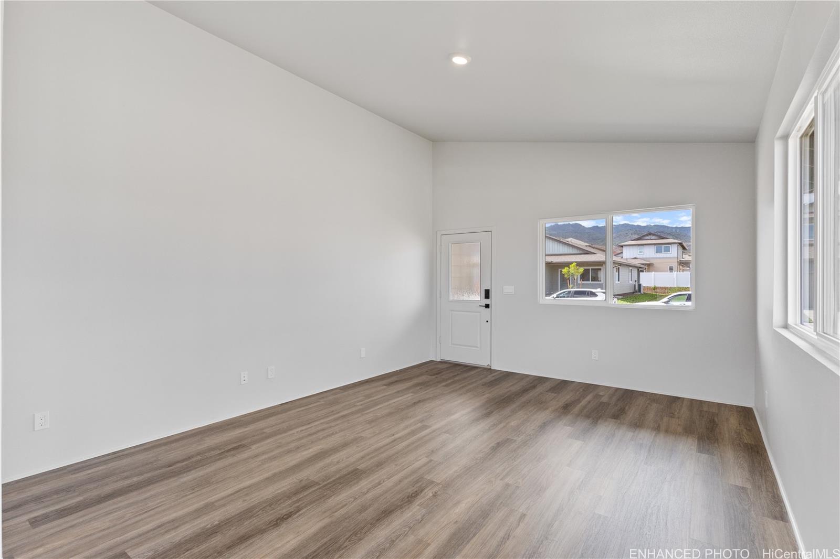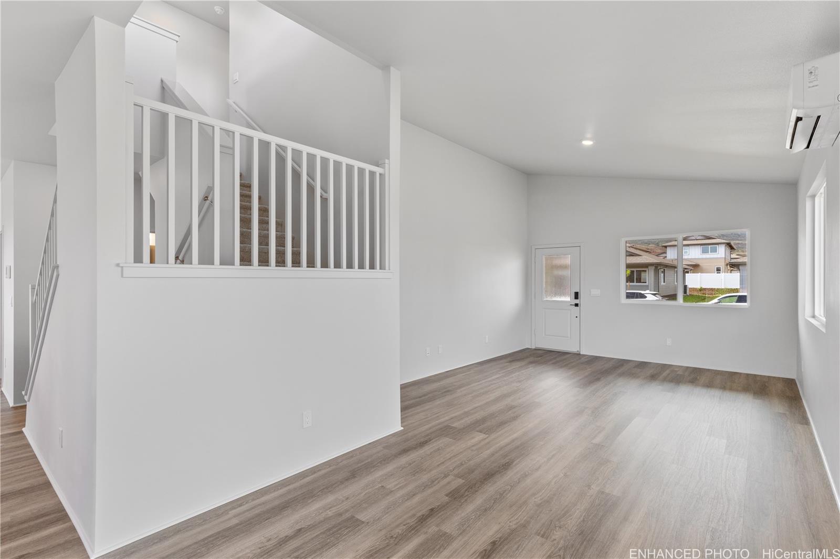91-1137 Hikulima Street Kapolei Oahu 96707
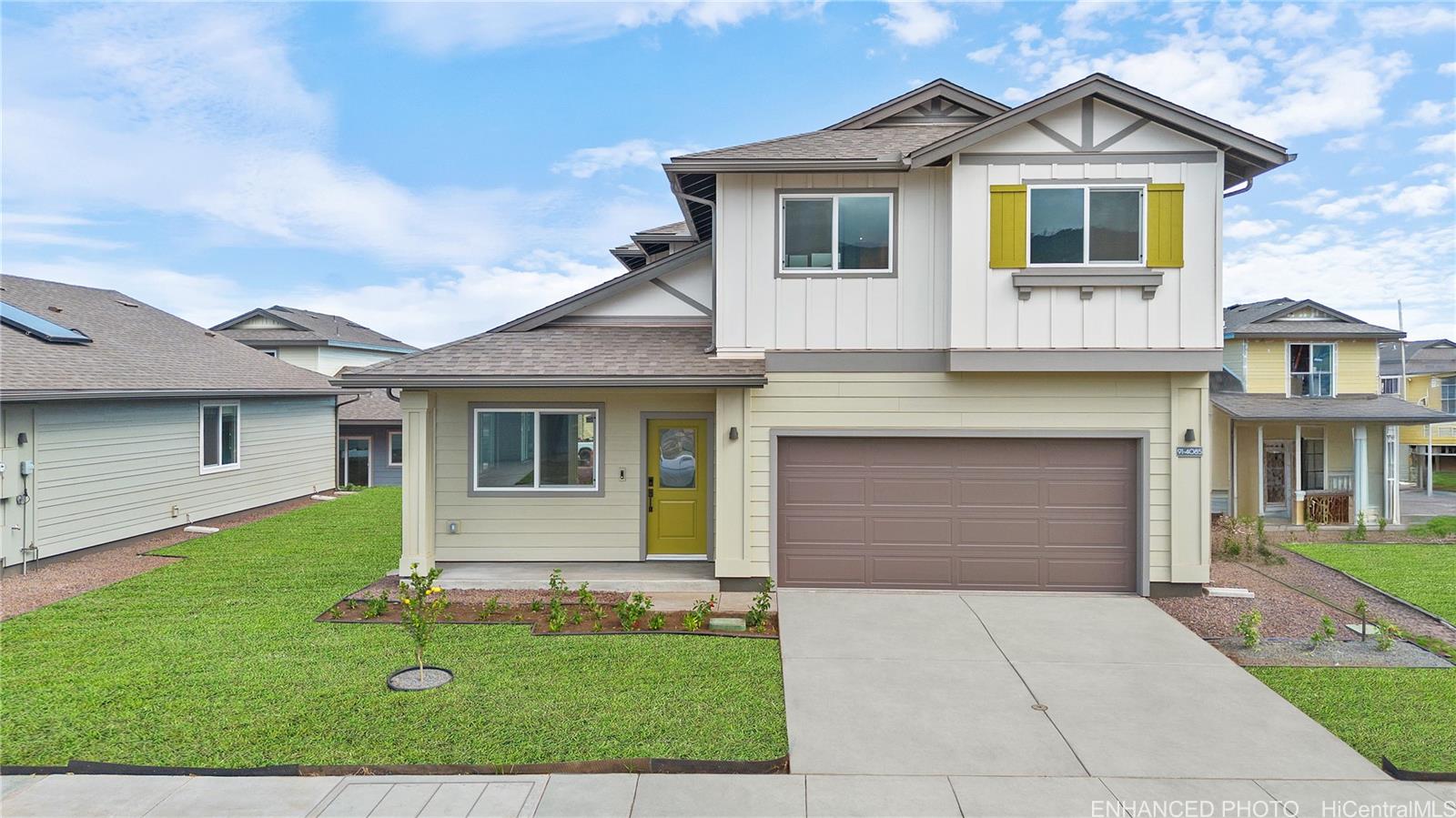
91-1137 Hikulima Street Kapolei Oahu 96707
91-1137 Hikulima Street, Kapolei, HI, 96707Basics
- Date added: Added 1 year ago
- Category: Single Family
- Type: Single Family
- Status: Active
- Bedrooms: 4
- Bathrooms: 2
- Half baths: 1
- Floors: Laminate,W/W Carpet
- Area: 1754 sq ft
- Lot size: 4072.00, 2024-11-18T11:00:01.667 sq ft
- Year built: 2025
- MLS ID: 202426474
- Zoning: 07 - R-3.5 Residential District
- List Office Name: D R Horton Hawaii, LLC
- UnitNumber: Lot 36
- View: None
Description
-
Description:
This popular Kuakahi plan with 4 bedrooms, 2.5 bathrooms, and 1,754 sq. ft. of living area offers plenty of room to spread out. The entry and rear covered lanais are perfect for unwinding after a long day. The home is designed with two separate downstairs areas for family living or entertaining. The modern kitchen is equipped with white soft-close cabinets, quartz countertops, and SS appliances, including a range/oven, micro-hood, and a dishwasher. The kitchen peninsula with a raised bar is perfect for casual dining or entertaining. Downstairs, you'll also find a powder bath, a large storage closet and additional under stairs storage. The first floor and all bathrooms boast vinyl plank flooring, while the staircase, upstairs hall, and bedrooms have plush carpeting. The second-floor features 4 bedrooms, 2 baths, and a multi-purpose tech desk with USB-C outlets off the hallway. The primary bedroom features a large walk-in closet and a primary bath with dual sinks, solid surface countertop, and a step-in shower. The three secondary bedrooms have mirrored wardrobe doors and share a full bath with a combination tub and shower. This home has everything you need to live comfortably.
Rooms
-
Rooms:
Room type Level Living Room Main Full Bathroom Main Bedroom Main Bedroom Main Bedroom Main Full Bathroom Main Dining Room Main Laundry Room Main
Open House
- 11/22/2410:00 to 17:00
Location
- CountyOrParish: Oahu
- Neighborhoods: HOOPILI-NOHO PAPA
Building Details
- Exterior material: Above Ground, Concrete, Double Wall, Steel Frame
- Roof: Asphalt Shingle
- Parking: 2 Car
- Building Name: NA
- ArchitecturalStyle: Detach Single Family
- Builder Name: DR HORTON
Amenities & Features
- Parking Total: 2
- Pets Allowed: No
- Amenities:
- Features:
