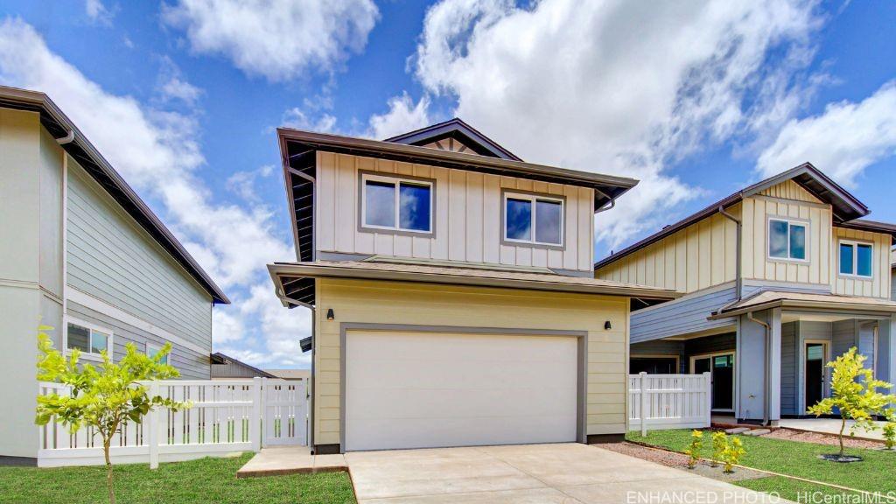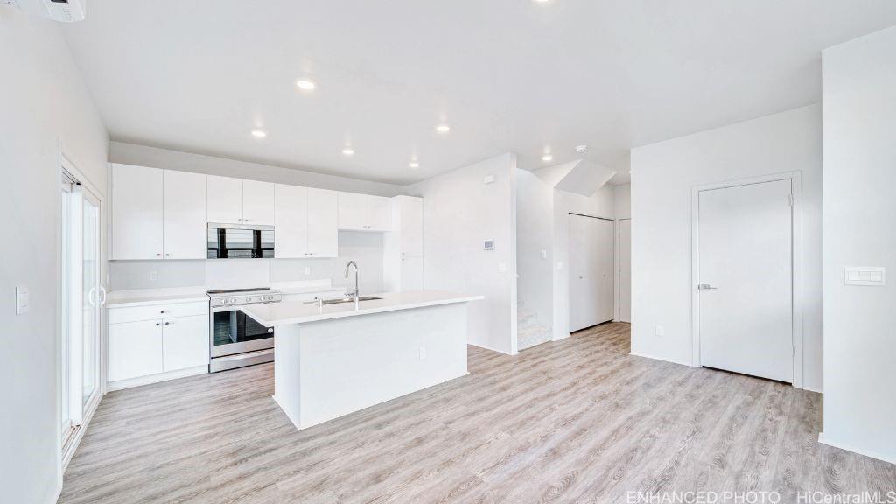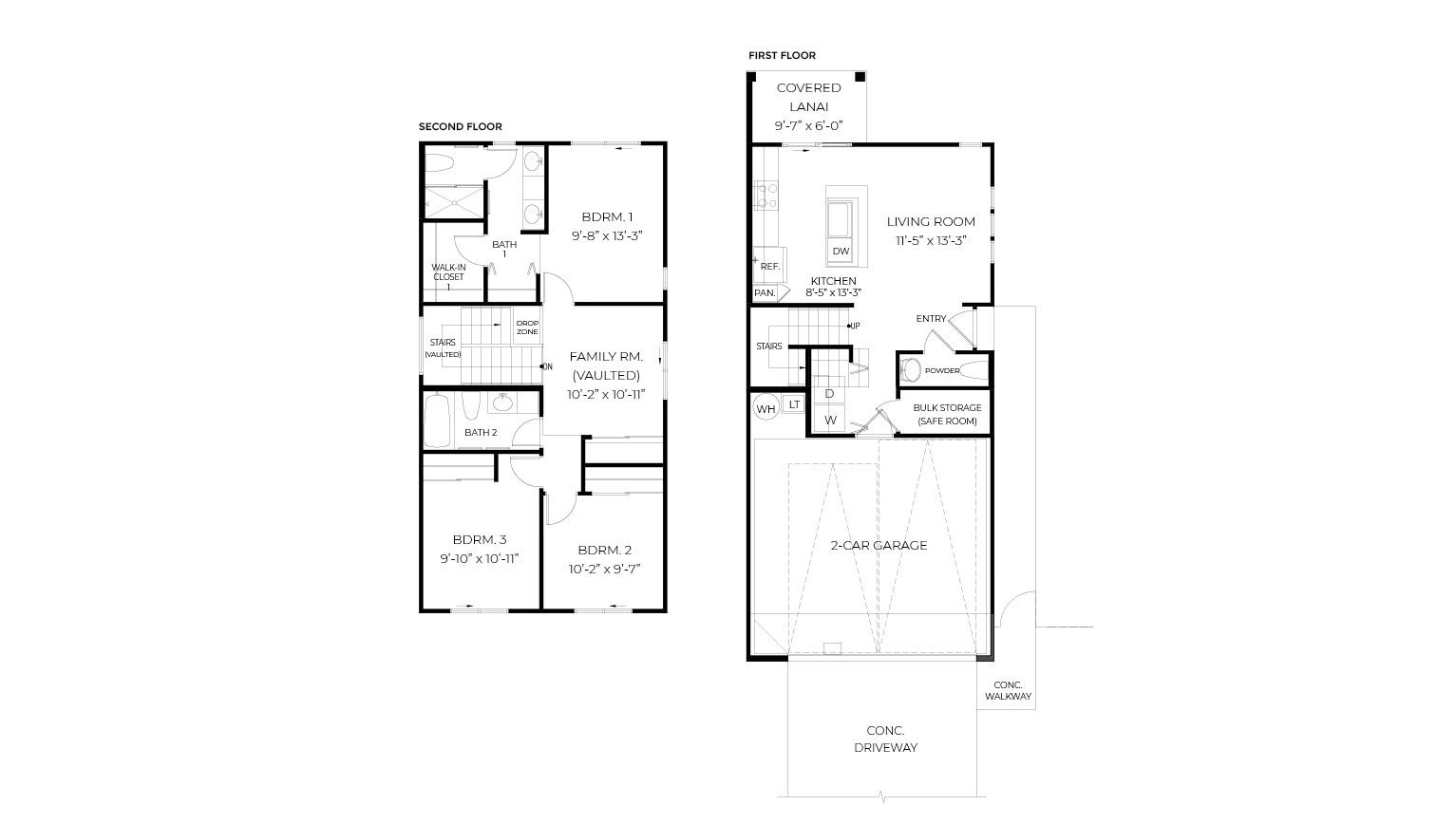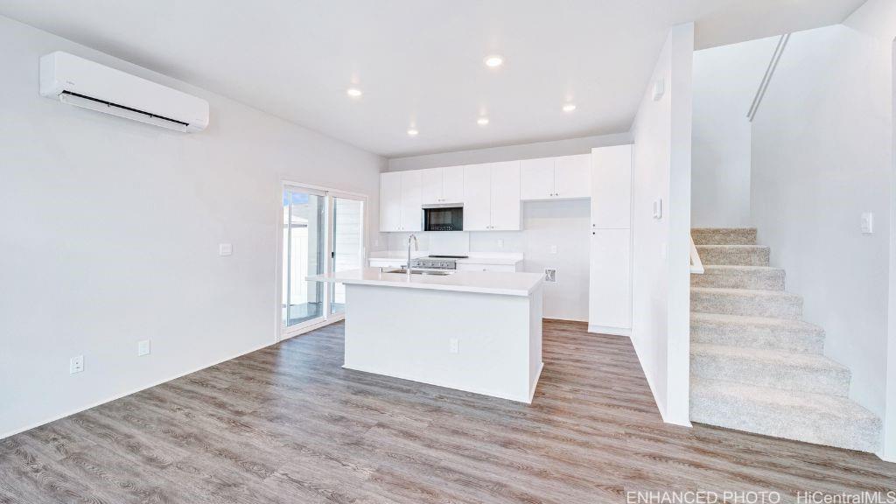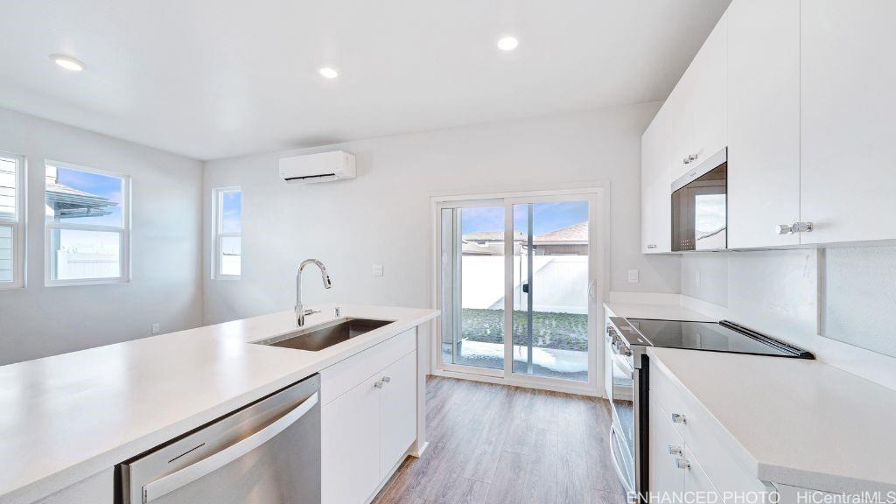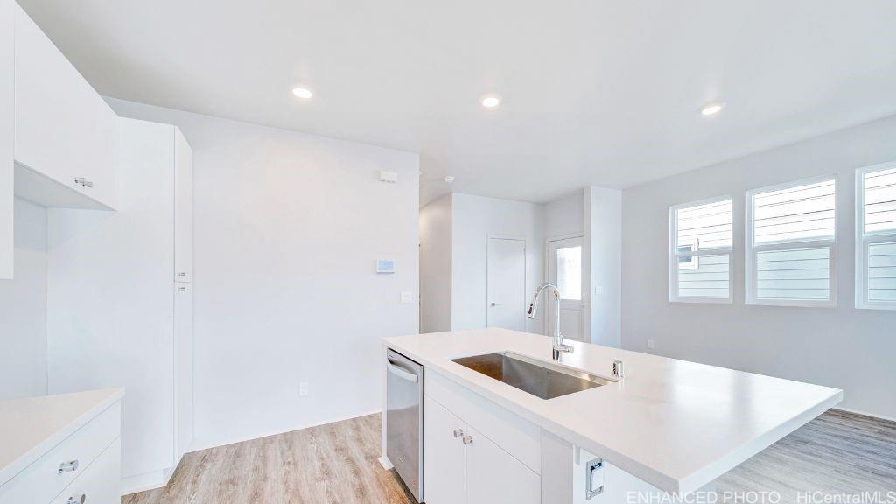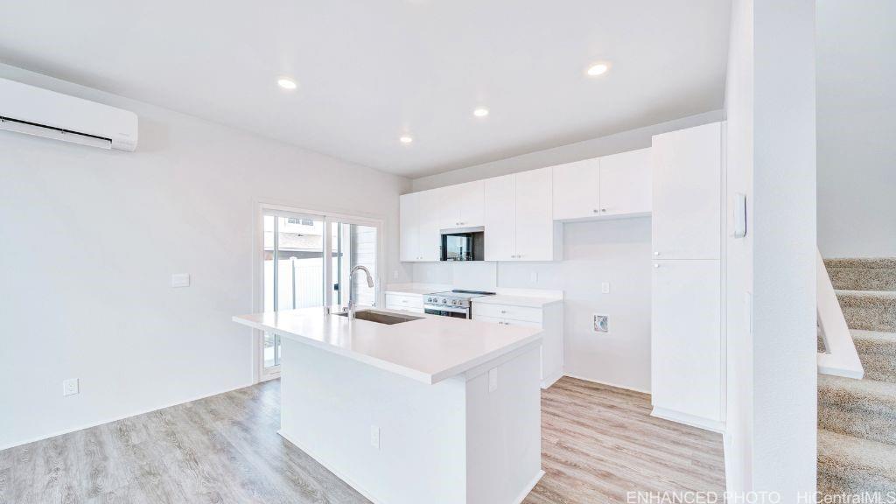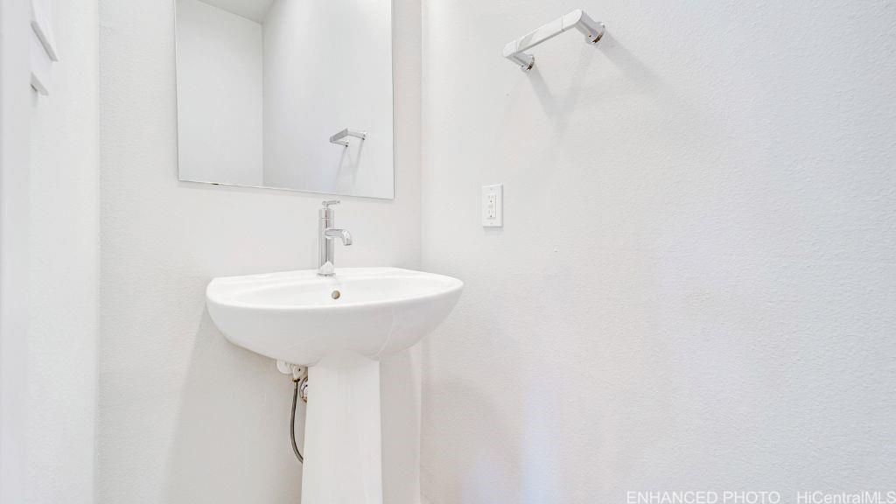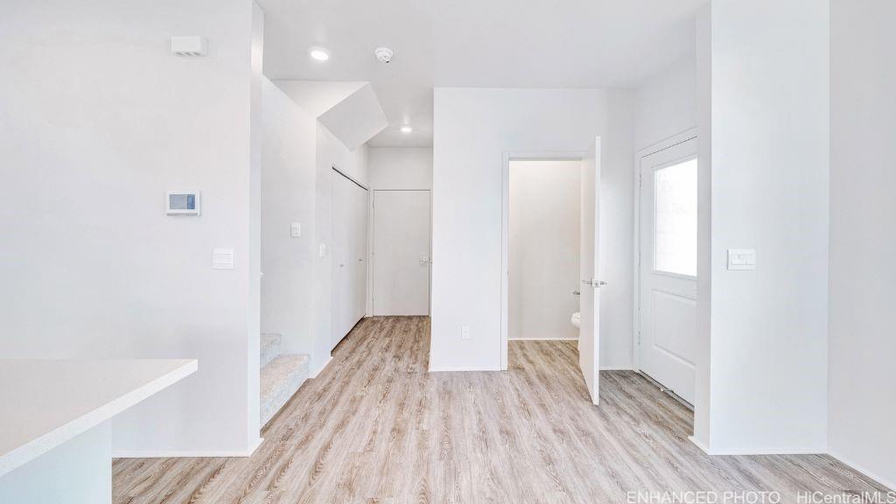91-4098 Hikuono Street Kapolei Oahu 96707
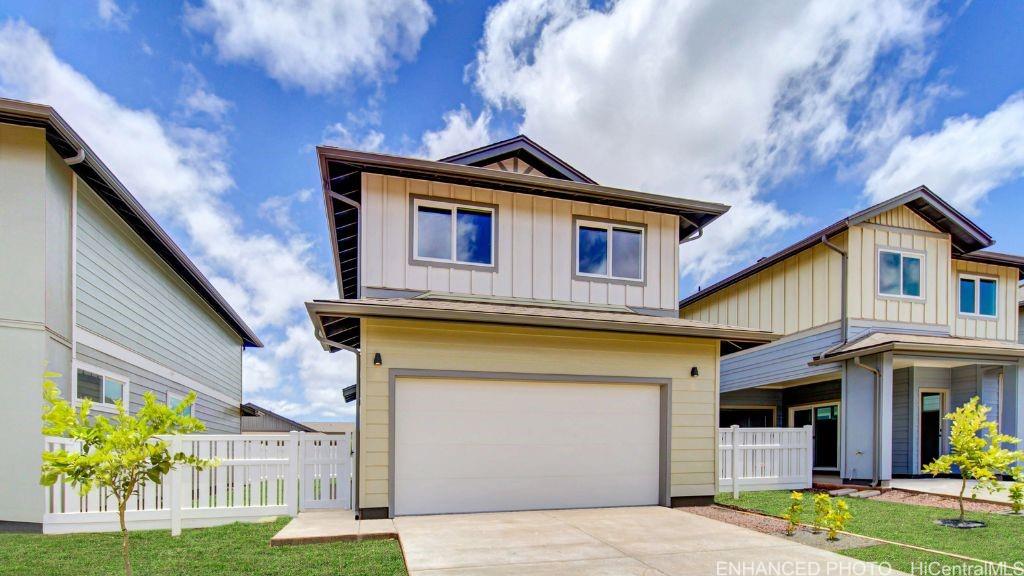
91-4098 Hikuono Street Kapolei Oahu 96707
91-4098 Hikuono Street, Kapolei, HI, 96707Basics
- Date added: Added 3 months ago
- Category: Single Family
- Type: Single Family
- Status: Active
- Bedrooms: 3
- Bathrooms: 2
- Half baths: 1
- Floors: Laminate,W/W Carpet
- Area: 1220 sq ft
- Lot size: 4388.00, 2024-11-18T17:00:01.833 sq ft
- Year built: 2024
- MLS ID: 202423314
- Zoning: 17 - AMX-2 Medium Density Apt M
- List Office Name: D R Horton Hawaii, LLC
- UnitNumber: 32
- View: None
Description
-
Description:
The 'Alohi, or ‘Bright’ plan. The open living room flows seamlessly through the kitchen and out to the covered lanai. The modern-style kitchen with white cabinets provides ample storage space, soft-close doors, and drawers, and features a Kohler single-basin vault sink, as well as a Whirlpool® stainless steel appliance package which includes your range/oven, micro-hood, and dishwasher. Downstairs, you'll also find a powder room, laundry room, bulk storage/safe room, and additional under stairs storage. Upstairs, discover the vaulted ceiling family room that includes a storage closet, and a drop zone tech area equipped with USB-C outlets. Next door, the primary bedroom includes a large walk-in and bonus closet and an ensuite bathroom with dual sinks and a step-in shower. Enjoy features such as split ACs in the living area and bedrooms, vinyl plank flooring in the living and kitchen areas, and plush carpeting in the bedrooms. The 2-car attached garage has a utility sink, an automatic garage door opener, and is PV and EV ready. A 10-year Limited Structural Warranty, Urban Garden with automatic irrigation, and a Home is Connected® smart home system, are included in this home as well.
Rooms
-
Rooms:
Room type Level Living Room Main Half Bathroom Main Full Bathroom Upper Bedroom Upper Bedroom Upper Bedroom Upper Lanai, Open Main Full Bathroom Upper Eat In Kitchen/Nook Main Family Room Upper
Open House
- 11/21/2412:00 to 17:00
- 11/21/2410:00 to 17:00
Location
- CountyOrParish: Oahu
- Neighborhoods: HOOPILI-MOLEHU
Building Details
- Exterior material: Double Wall, Slab, Steel Frame
- Roof: Asphalt Shingle
- Parking: 2 Car, Garage
- Building Name: NA
- ArchitecturalStyle: CPR, Detach Single Family, Zero Lot Line
- Builder Name: DR HORTON
Video
- Virtual Tour: https://player.vimeo.com/video/984543350
Amenities & Features
- Parking Total: 2
- Pets Allowed: No
- Amenities:
- Features:
